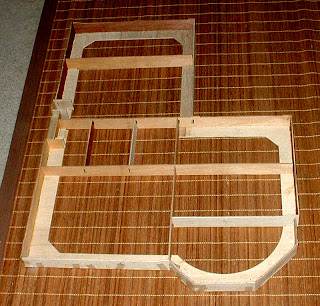The first floor front section is complete. I tested the chandeliers by sticking the ends of the wire in a small 3 Volt battery box. I was afraid that the connection might have broken or something, but at least these two are fine for now! I am putting in floor and ceiling molding to hide the edges. However, you might have seen that where the walls meet vertically, especially in the bay window area, there is a noticeable gap. I am hoping it will become less obvious when I seal the edges from outside. And finally, the curtains I put in will cover the edges anyway.





























